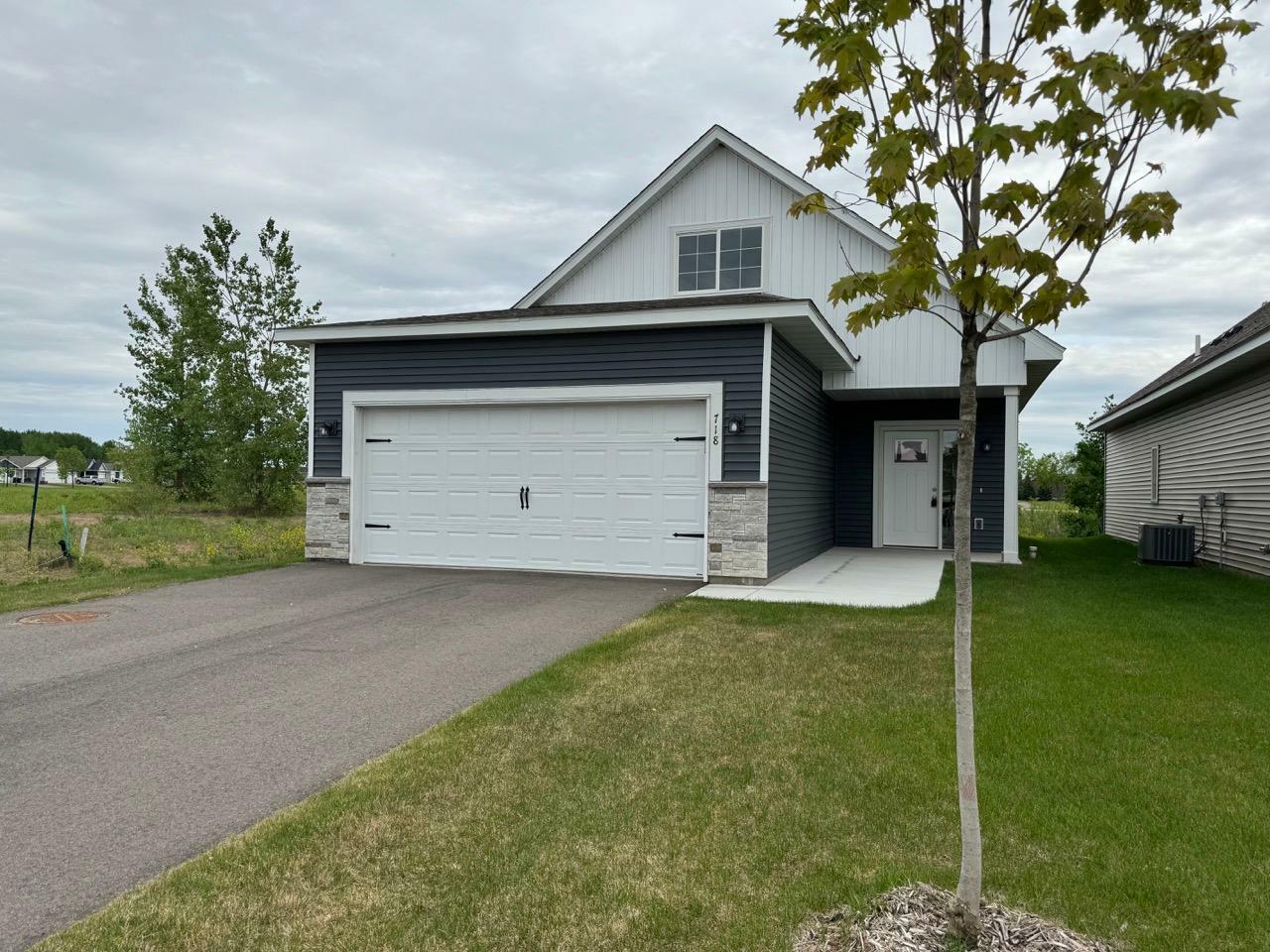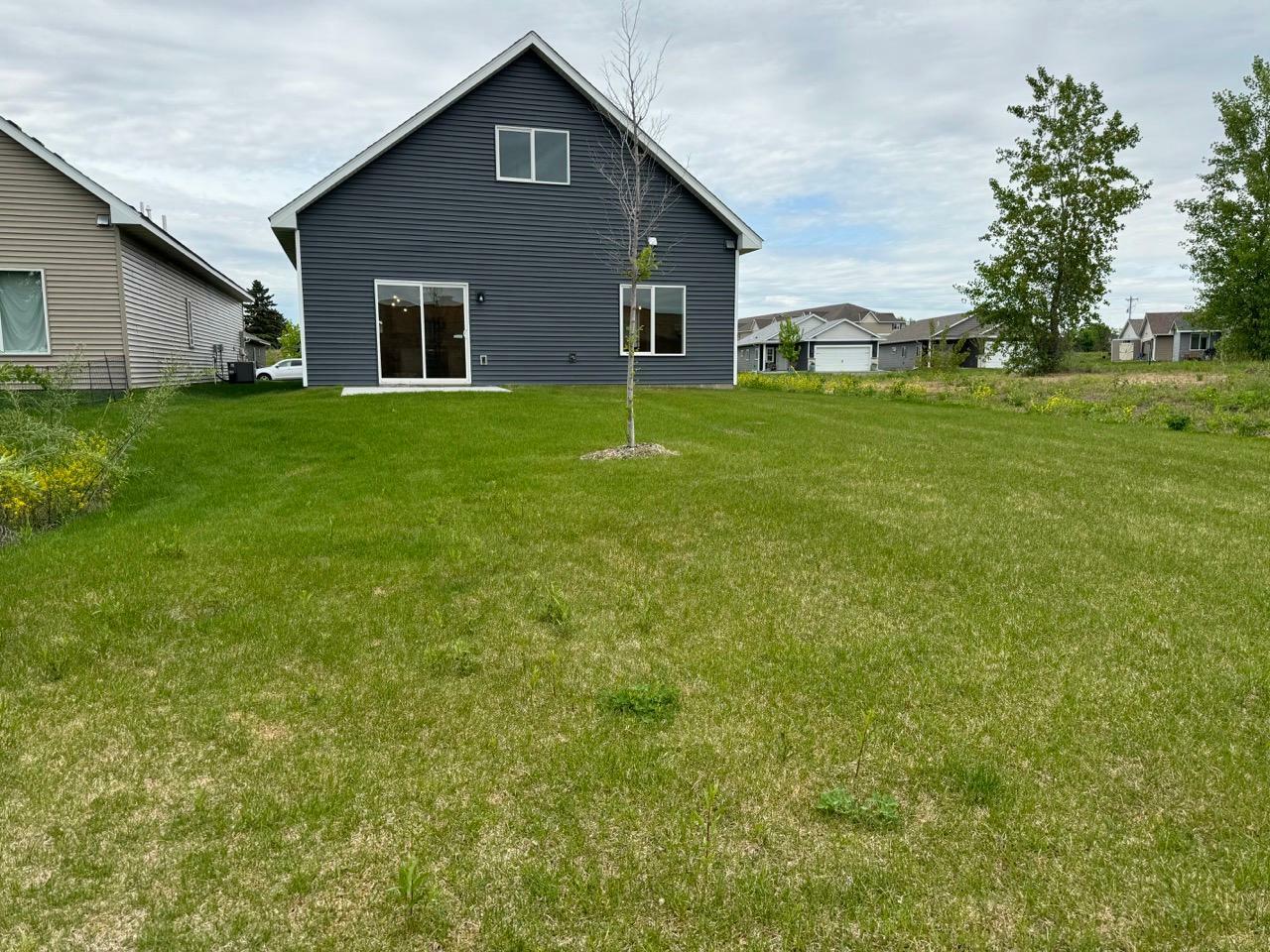


Listing Courtesy of:  NORTHSTAR MLS / Coldwell Banker Realty / Tonia Kurth - Contact: 612-481-1730
NORTHSTAR MLS / Coldwell Banker Realty / Tonia Kurth - Contact: 612-481-1730
 NORTHSTAR MLS / Coldwell Banker Realty / Tonia Kurth - Contact: 612-481-1730
NORTHSTAR MLS / Coldwell Banker Realty / Tonia Kurth - Contact: 612-481-1730 718 Cherrywood Lane NE Isanti, MN 55040
Active (144 Days)
$345,000
MLS #:
6553599
6553599
Taxes
$3,724(2024)
$3,724(2024)
Lot Size
5,663 SQFT
5,663 SQFT
Type
Single-Family Home
Single-Family Home
Year Built
2024
2024
Style
One and One Half
One and One Half
School District
Cambridge-Isanti
Cambridge-Isanti
County
Isanti County
Isanti County
Listed By
Tonia Kurth, Coldwell Banker Realty, Contact: 612-481-1730
Source
NORTHSTAR MLS
Last checked Sep 19 2024 at 9:22 PM GMT+0000
NORTHSTAR MLS
Last checked Sep 19 2024 at 9:22 PM GMT+0000
Bathroom Details
- Full Bathrooms: 2
- Half Bathroom: 1
Interior Features
- Air-to-Air Exchanger
- Dishwasher
- Disposal
- Microwave
- Range
- Refrigerator
- Stainless Steel Appliances
Subdivision
- Heritage Estates
Property Features
- Fireplace: 0
Heating and Cooling
- Forced Air
- Central Air
Homeowners Association Information
- Dues: $140/Monthly
Exterior Features
- Roof: Age 8 Years or Less
- Roof: Asphalt
- Roof: Pitched
Utility Information
- Sewer: City Sewer/Connected
- Fuel: Natural Gas
Parking
- Attached Garage
Stories
- 1
Living Area
- 1,795 sqft
Additional Information: Eden Prairie | 612-481-1730
Location
Disclaimer: The data relating to real estate for sale on this web site comes in part from the Broker Reciprocity SM Program of the Regional Multiple Listing Service of Minnesota, Inc. Real estate listings held by brokerage firms other than Minnesota Metro are marked with the Broker Reciprocity SM logo or the Broker Reciprocity SM thumbnail logo  and detailed information about them includes the name of the listing brokers.Listing broker has attempted to offer accurate data, but buyers are advised to confirm all items.© 2024 Regional Multiple Listing Service of Minnesota, Inc. All rights reserved.
and detailed information about them includes the name of the listing brokers.Listing broker has attempted to offer accurate data, but buyers are advised to confirm all items.© 2024 Regional Multiple Listing Service of Minnesota, Inc. All rights reserved.
 and detailed information about them includes the name of the listing brokers.Listing broker has attempted to offer accurate data, but buyers are advised to confirm all items.© 2024 Regional Multiple Listing Service of Minnesota, Inc. All rights reserved.
and detailed information about them includes the name of the listing brokers.Listing broker has attempted to offer accurate data, but buyers are advised to confirm all items.© 2024 Regional Multiple Listing Service of Minnesota, Inc. All rights reserved.


Description